Energy Savings in Collective Housing
Architectural innovation and low-to-no-tech fuse together in the Edificio Londres residential building in Barcelona.
When we transpose the three R’s of the circular economy ‘Reduce, Re-use, Recycle’ to energy in buildings, the specific application of these generic terms becomes ‘Reduction of energy demand, Efficient installations, Renewable energies.’ Some call these three steps here in Barcelona as the “Trias Energetica” and when drawing their buildings architects should integrate this method from the beginning. First, we should design in such a way that the building minimizes energy demands, while creating a comfortable interior climate (it is climatization that causes the bulk of energy consumption in buildings), which means applying good insulation and smart solar protection.
Secondly, we should use heat pumps and systems like floor radiation in order to achieve comfortable interior temperatures more efficiently. Finally: the energy needed for these installations should come from renewable sources on site, such as photovoltaic (PV) panels and geothermal boreholes. The construction sector may be an archaic one but, like everywhere, things are shifting rapidly and realizing net-zero buildings through this approach is becoming an imperative.
The most sustainable kWh is the one that you do not need.
The Edificio Londres residential building in the Marina neighbourhood of Barcelona – a development by the developer AQ Acentor – is an example where a variety of energy saving concepts was applied. The results are old-fashioned passive bio-climatic technologies (or better yet we should call them ‘bioclimatic strategies’, as in the end they avoid technology rather than apply technology) mixed with modern PV panels and energy storage systems like lithium batteries. This overlap runs the risk of becoming an energetic Frankenstein, and it could seem somewhat pretentious to turn an urban housing complex with 210 dwellings of which 30% is social housing into a living machine with Tesla-like-installations. However, reviewing all the different energy aspects that were incorporated, they do add up to a coherent combination of design decisions that – thanks to the transversal approach – simply makes sense from the perspective of the user.

Sector 3 of la Marina del Prat Vermell
In 2019, the Barcelona-based studio B01 arquitectes was invited to participate in a design tender organized by AQ Acentor, the Spanish development partner of the German investment fund Aquila Capital. The majority of the assets that Aquila manages are related to energy infrastructure, so when B01, together with On-a architecture and with the energy engineers of Wattia-Innova and the structural consultants of Otherstructures, came up with a proposal that included both low-cost passive-energy saving solutions and innovative energy storage technologies, the team won the assignment for the biggest of the four residential blocks that AQ Acentor was to build in the Marina del Prat Vermell neighbourhood: Block C, with 210 dwellings and 22,000 sqm gross floor area, later baptized with the name Edificio Londres.
In 2019, the developer had just acquired the whole of Sector 3, terrains that add up to the size of ten soccer fields, located in a former industrial area on the south side of Barcelona. The Marina del Prat Vermell is probably one of the last large-scale urban developments that Barcelona will be able to direct within its municipal boundaries and the city is very keen on enhancing the creation of affordable and sustainable housing there. Forming part of the Sants-Montjuic district, the Marina del Prat Vermell will have 12,000 new dwellings for 28,000 new inhabitants, leaving behind the industrial and logistical ambience that previously reigned there. The urban plan was drafted at the beginning of the 2000s but the real estate crisis of 2008 delayed its realization.
The Barcelona Urban Ecology Agency, which includes the urbanistic services of the city, have been updating the design of this urban transformation in order to make the Marina del Part Vermell as sustainable as possible and the design of Edificio Londres fits completely within their ambitions. The private developer and the left-wing public administration are working hand-in-hand in Sector 3 and the completion of the construction, by contractor VIAS and directed in collaboration with Betarq studio, is foreseen at the beginning of 2024.
A variety of design solutions
A – Bio-climatic and passive strategies
The most sustainable kWh is the one that you do not need: there are no associated greenhouse gas emissions and people do not have to renounce anything in exchange. The architects of Edificio Londres therefore set out to reduce the primary energy demands of the building, concentrating on the summer season, as winters in Barcelona are relatively mild.
In the beginning of the design process, the 210 dwellings had to be fitted within the volumetric envelope described by the zoning plan and the main challenge was to give the maximum of them so-called ‘cross-ventilation’. This concept of bio-climatic architecture implies that the dwelling has its windows positioned on opposite or perpendicular facades, so that when they are opened simultaneously, this creates a natural flow of fresh air through the apartment. This makes it possible to cool the house during hot summer nights while during the daytime the movement of air through the rooms gives the sensation of lower temperatures. It is the effect of a ventilator that does not really cool down the air, but de facto creates a cooler sensation on a person’s skin.
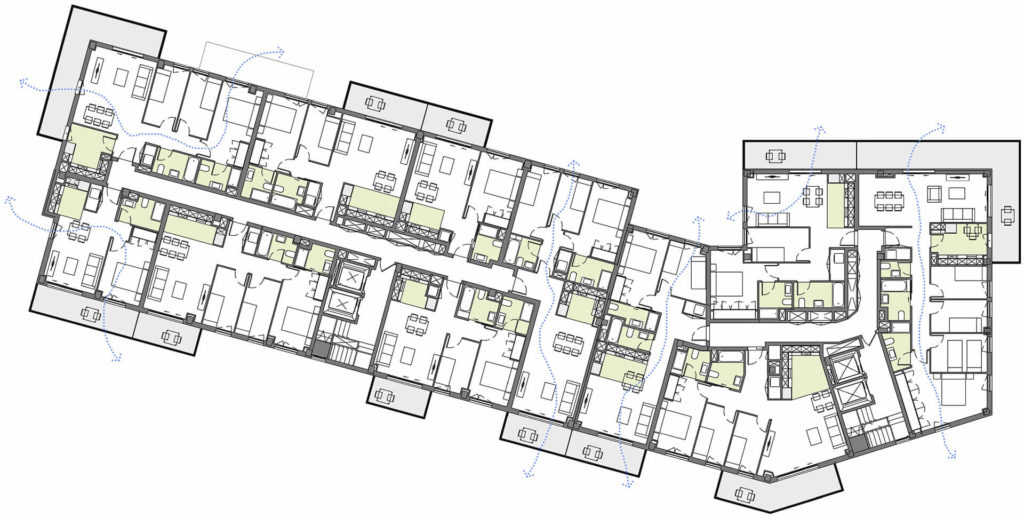
The dimensions that the zoning plan defined for the depth of the building obliged the designers to apply a ‘corridor typology’. This is a common scheme in urban real-estate development where the building is organized so that the staircases give access to a corridor, leading to apartments on both sides. It is without any doubt a very efficient scheme, as there is little communal space needed for many dwellings and thus much floor area left for the dwellings itself. In Barcelona, where the need for housing is big, this is highly appreciated.
However, on the downside, the windows of such apartments all end up being on the same facade, so there will be no cross-ventilation effect. In this project, the architects looked for ways to maximize the number of apartments that could have this bio-climatic energy-saving system anyhow, creating exceptions on corners, in areas where the number of floors changed and where bigger dwellings were located. In the end, about 28% of the total number of apartments became the exception and these will surely need less cooling in summer.
Natural ventilation is also applied at the first level of the parking, where no mechanical installations are needed, as fresh air and natural daylight enter through openings in the roof. Underneath them are small gardens, located in between the cars, while strict compliance with fire regulations was needed to make this possible.
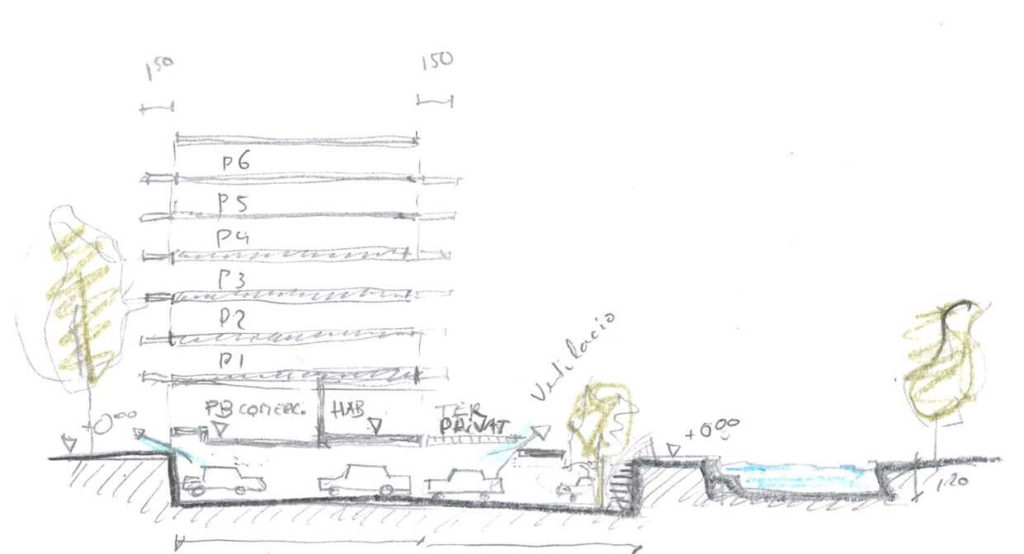
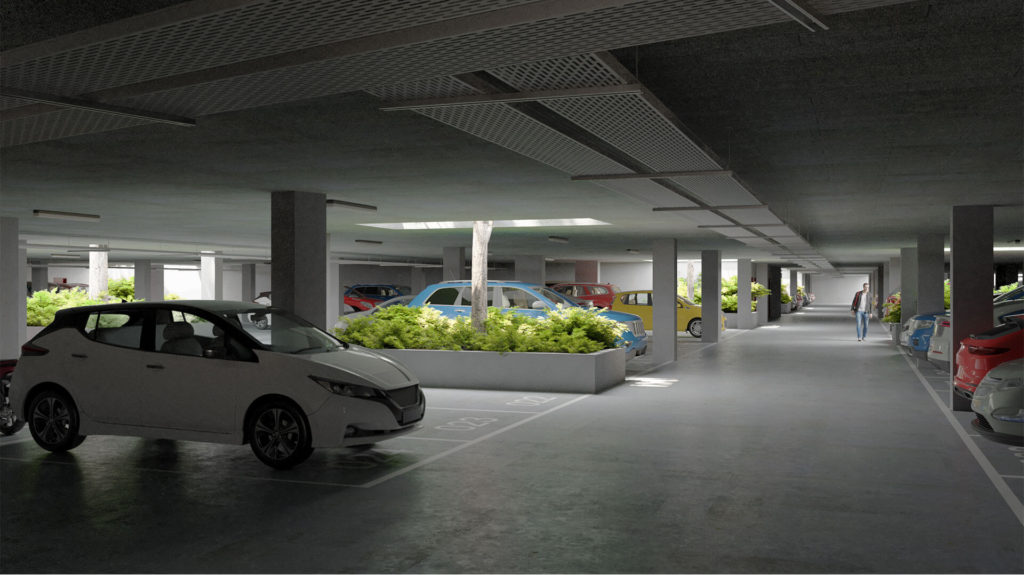
Protection against excessive solar radiation was also elaborated to always place shade-casting cantilevers above large glass surfaces. Then, there was an analysis made of the total amount of solar energy that every part of the facades receives each season, taking into account the orientation and shadows of surrounding buildings as well as the location of trees in the sidewalks. The parts of the facade that accumulate more sun exposure are colored white, the ones with average exposure grey and the ones with little exposure dark grey, as dark colors absorb more energy, converting it into warmth. Energy savings have become a part of the visual appearance of the building.
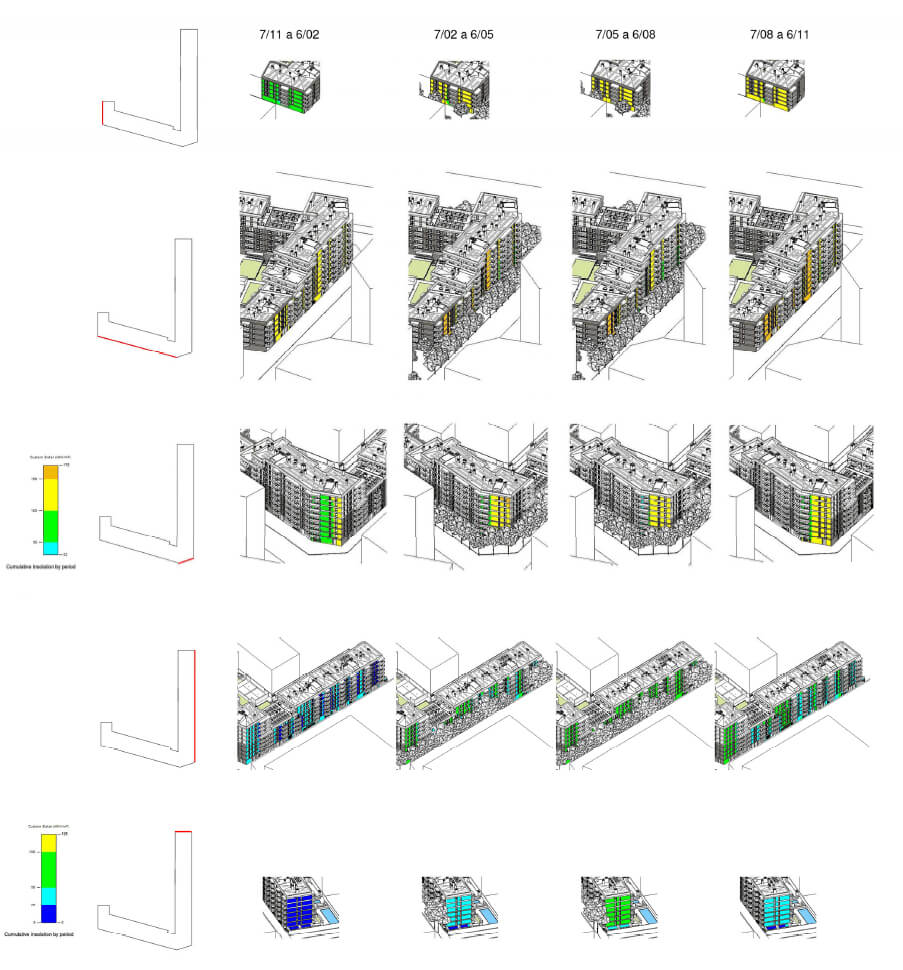
Energy savings have become a part of the visual appearance of the building.
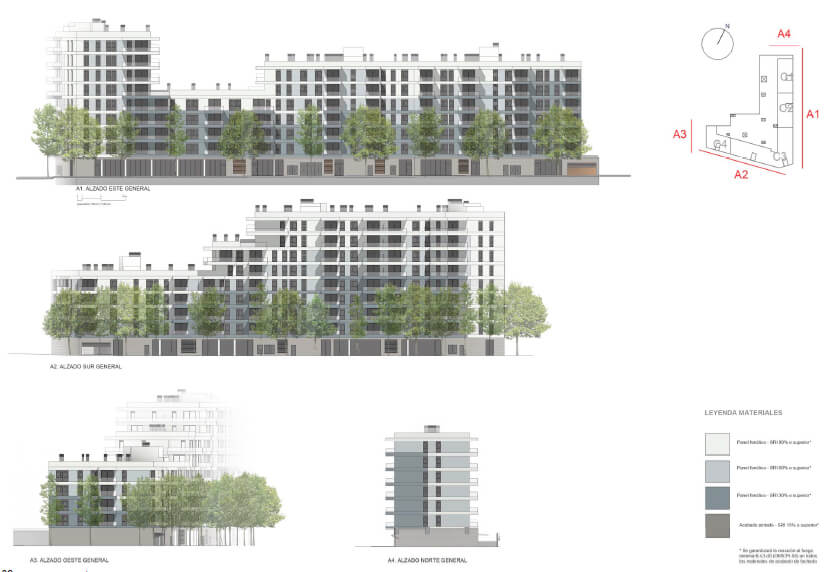
B – Energy efficiency
Edificio Londres will be connected to the district heating and cooling network of ECO-energies, which provides warm and cold water to the whole Marina del Prat Vermell area. This type of network, which works on a neighborhood level, has a much bigger efficiency than conventional systems that provide climatization for individual buildings. In addition to energy efficiency, all the heat and cold comes from sustainable energy sources, such as biomass that is collected in the nearby Collserola National Park as well as recycled cold energy from the liquid natural gas (LNG) central at the port of Barcelona.
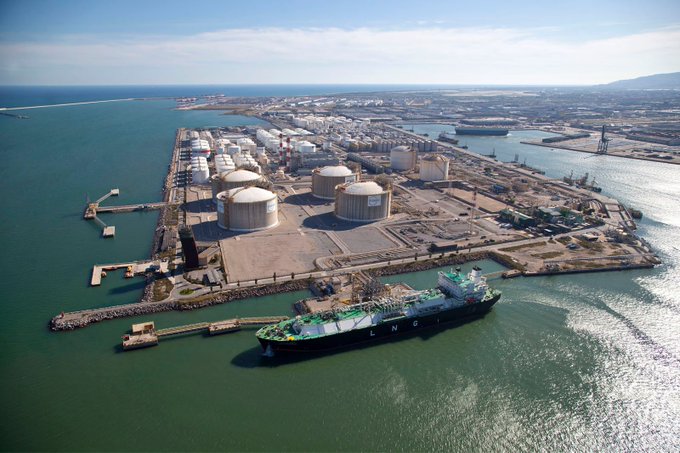
LNG terminals release enormous amounts of cold energy into the seawater when they evaporate the liquified natural gas arriving in ships at -165ºC. This cold that permeates the surrounding seawater is considered an inherent part of the energy transfer system and thus far has been silently accepted along with the environmental consequences of affecting sea life and marine biodiversity in the Mediterranean Sea.
The Energy-Return-on-Energy-Invested (ERoEI) of LNG is what it is, and in the case of the LNG terminal in the Port of Barcelona the quantity of cold energy flowing into the Mediterranean rises to a staggering amount of 30MW. In 2010, local engineers at the Barcelona Metropolitan Urban Planning Department, had conceived a network where, instead of seawater, liquids could be cooled, which would then provide refrigeration to surrounding industries, offices and residential buildings. The VEOLIA subsidiary ECO-energies will start the construction of this installation that will make this cold-recycling possible and from there onward the network will pump cooled water to the whole Zona-Franca and Marina area at the south of Barcelona, reducing enormously the greenhouse gas emissions of the energy needed for climatization and refrigeration. This kind of efficiency can only be created on a large scale and depends on local public administrations, taking innovative and brave initiatives. It is obvious that this cold-recycling concept should be replicated in other LNG-plants around the world.
C – Renewables and storage
It is a no-brainer to fill roofs in Spain with PV panels and in Edificio Londres there will be almost 70kWp installed. The question then arises of how to manage the generated energy in such a way that it really makes sense for the residents of collective residential buildings. A typical household needs energy in the morning and in the late afternoon and evening, because during the day people are at work or at school. And when do PV installations generate the big majority of their energy? At mid-day, when nobody is at home. All the solar energy that is not consumed directly flows into the general network, from where it is re-distributed with less efficiency than if it would have been consumed on site.
Despite the energy lost, this is also bothersome from an economic point of view, as the residents will be ceding their energy at a price of about 40% of what they pay for the same energy later in the evening. The PV installation ends up favoring the big energy companies that resell these kilo watt hours (kWh) outside the building. Renewable energy generated in collective housing should benefit the residents, and this is even more so when we talk about social housing, as energy poverty is a serious problem, also in Spain. Therefore, the architects of the project integrated 45kWh batteries for energy storage and thanks to this feature the residents can consume the energy generated on their roof when they really need it, for example while cooking dinner at night with the lights on.
Holistic approach
Preliminary energy calculations indicate an estimated energy demand in the building of 10kWh/m2 per year, while less than 26 kWh is required to comply with level A energy efficiency certification. The majority of the savings are caused by the connection to the ECO-energies network, which is primarily the merit of the city council, VEOLIA and the developer. At the same time some results will be hard to monitor and quantify, such as the effects of the colors of the facade, while the cross-ventilation will be absolutely important in the daily life of the people living in the building, if it is used well (you should have smart people, even though you already have a smart building).
The most important feature of the project is that architects and engineers were allowed and encouraged to think out of the box, thanks to the confidence given by the developer. Controlling energy demands is very complex as energy consumption is being determined by decisions made during the entire architectural process. In this project, the design team dedicated efforts, from the tender phase until the actual construction, to apply unconventional solutions. They established an overall, holistic energy concept, which was then elaborated in a coherent design, combining innovative and low-tech features. It is an approach that might as well prove to be the most realistic way to drastically reduce greenhouse gas emissions in architecture.
Energy efficiency in buildings in Barcelona
Barcelona is determined to reduce greenhouse gas emissions caused by buildings. For residential buildings, this means protection from the winter cold through better insulation, while for other functions, like offices, the main problem lies in ever-higher temperatures in summer, usually compensated by energy-intensive air-conditioning units. Increased energy requirements and regulations make new real estate developments more efficient. But as the city consists of an already dense urban fabric, filling almost every square meter within the municipal boundaries, the biggest challenge lies in enhancing the sustainable renovation of existing buildings. Tearing down all old buildings and replacing them by new energy-efficient ones will only increase emissions, as has been shown clearly by Life Cycle Analysis of existing constructions. Extending the useful life of buildings is a much better strategy towards decarbonization but requires a drastic transformation for the whole real-estate and construction sector.