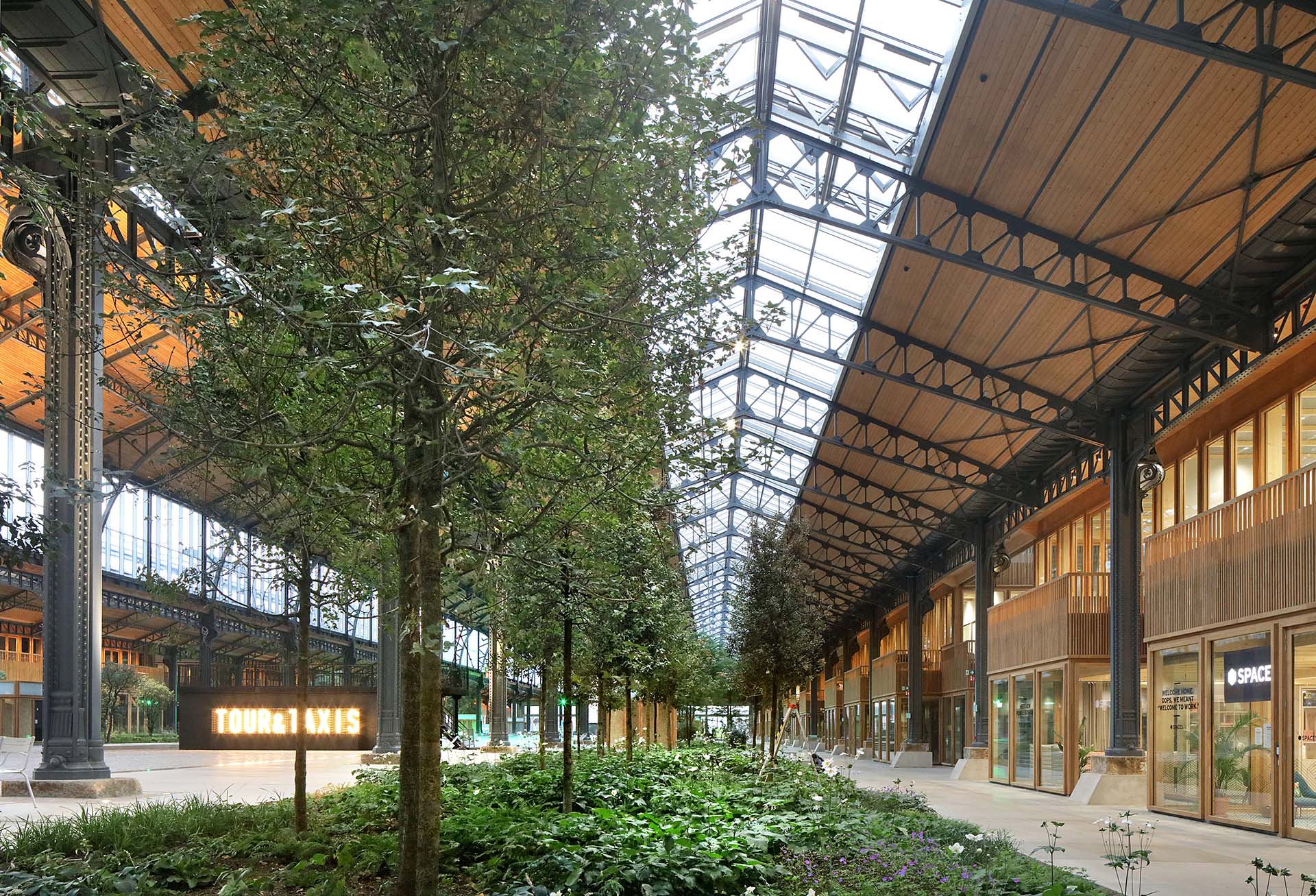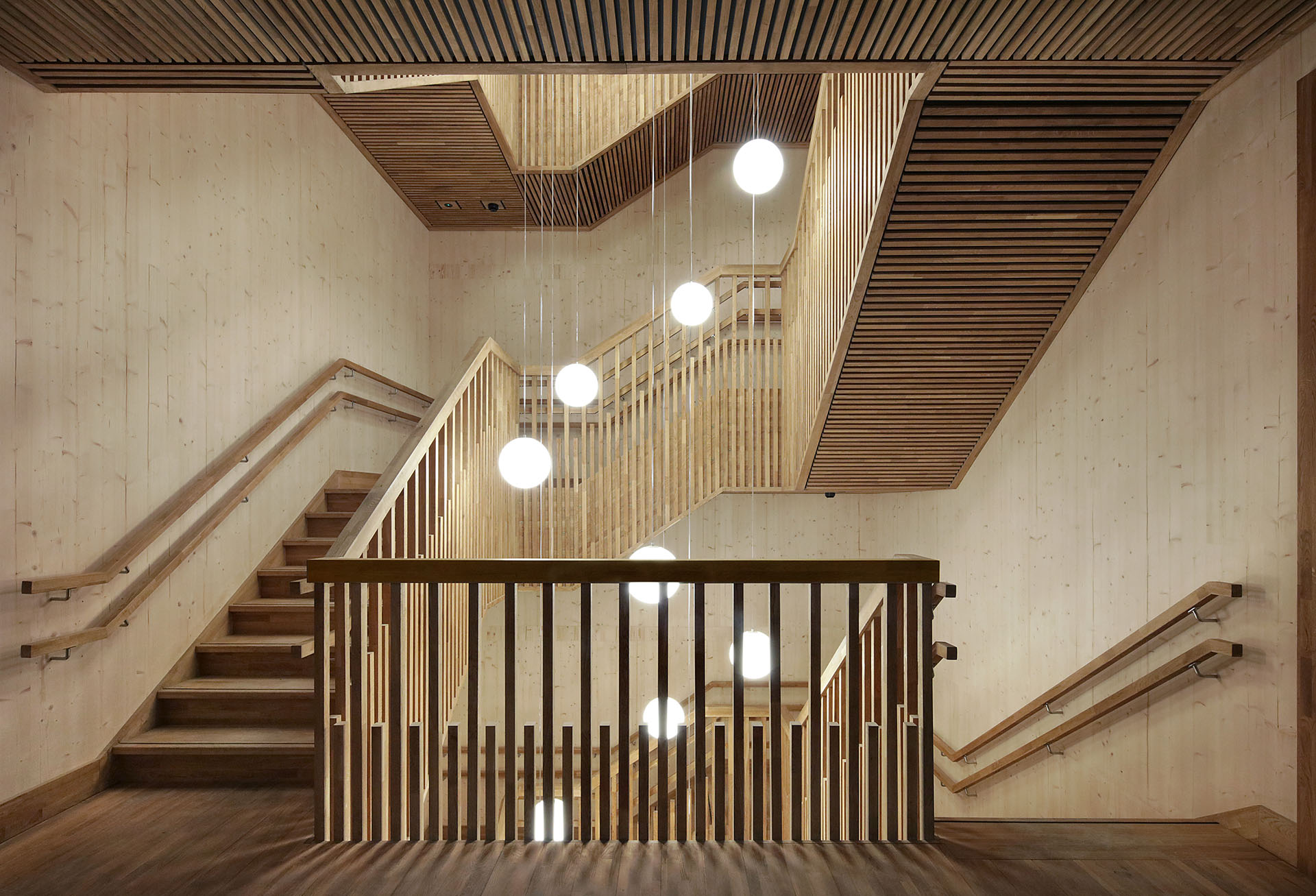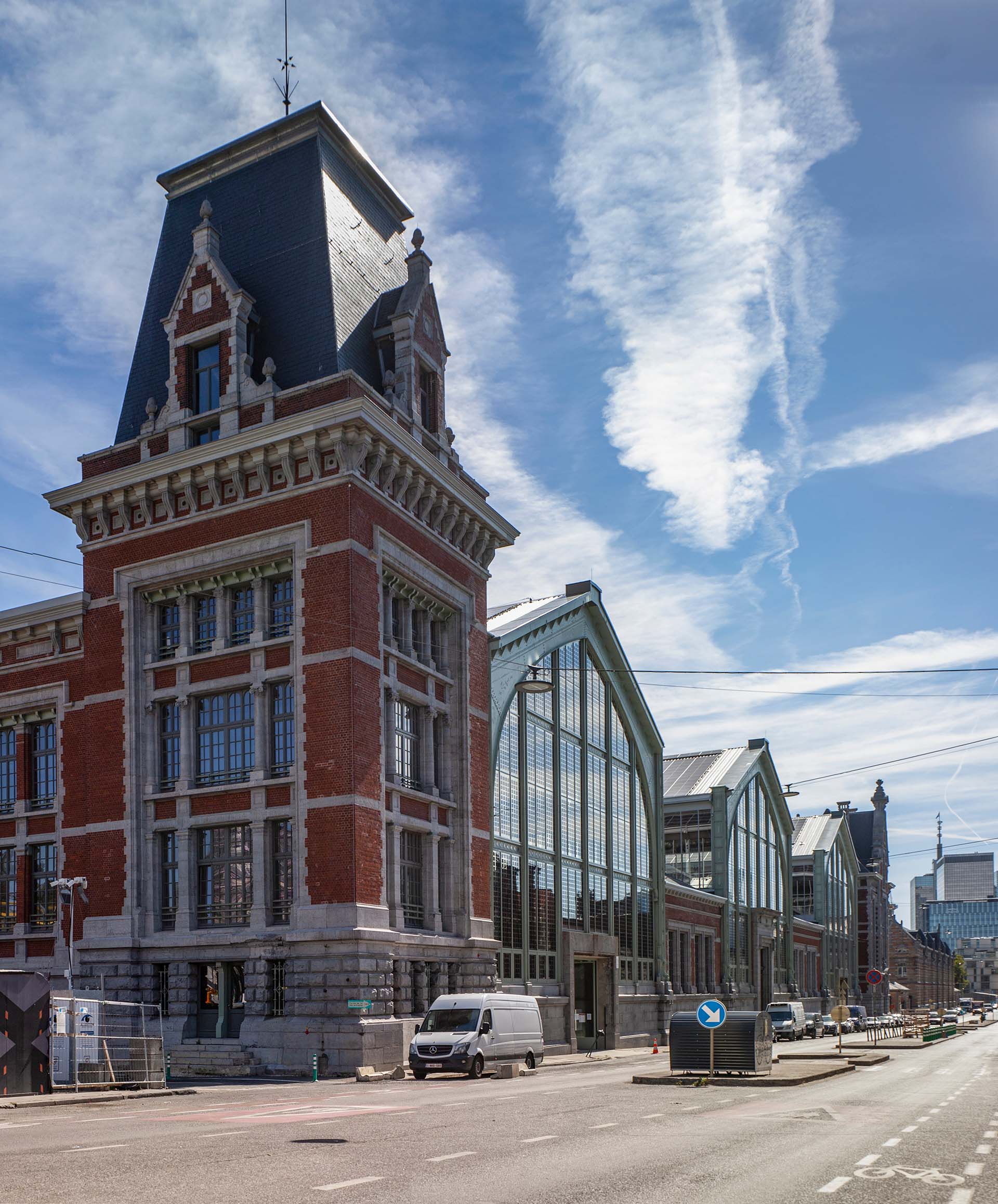Award-winning Gare Maritime reimagines sustainable space for business and leisure.
Gare Maritime, once Europe’s largest railway station for goods on the Tour & Taxis site in Brussels, was in 2021 transformed into a covered city with a mixed program of working and shopping and plenty of public space to relax.
The Gare Maritime is now entirely energy neutral and fossil free. The glass facades on Picardstreet are provided with solar cells. On the roofs, solar panels cover an area of 17,000 m2. At all levels, far-reaching sustainability measures have been implemented, such as use of geothermal energy and reuse of rainwater, making it an important contribution to the sustainable development of the Tour & Taxis site and the Kanaalzone in Brussels.
Neutelings Riedijk Architects designed the new Gare Maritime as a city district – ‘a city where it never rains.’ The old station dating to the beginning of the 20th century consists of three larger and four smaller halls. Under the existing roofs of the side aisles, 12 new pavilions were added to accommodate the new program. They create a new structure of boulevards and streets, gardens and squares, that follows the existing urban context and the building structure in a natural way.
The central space in the heart of the building has been kept open for public events. It has a pleasant climate which follows the changing of the seasons. Inspired by the Ramblas, on both sides of the event space a green walking boulevard is created. The 16 meters wide pedestrian routes give enough room for spacious inner gardens, with a hundred large trees.
The new pavilions have been constructed in Cross Laminated Timber (CLT). The choice of wood also had a favorable effect on the construction process: thanks to prefabrication and the dry construction method, the construction time was considerably shorter. The Gare Maritime project was recognized by a dozen awards and shortlists, including the Prix Versailles and the shortlist of the 2022 EU Mies van der Rohe Award.











