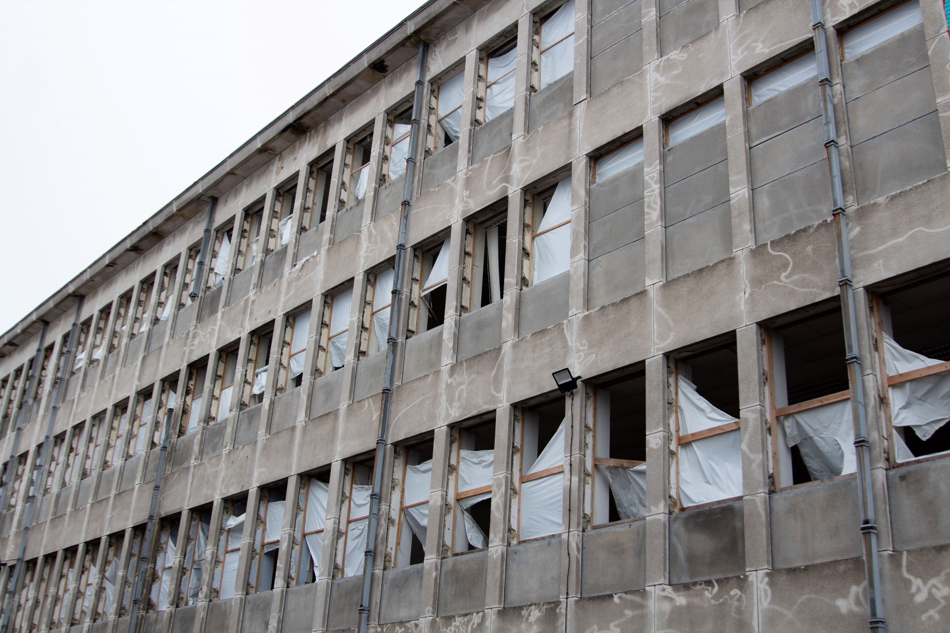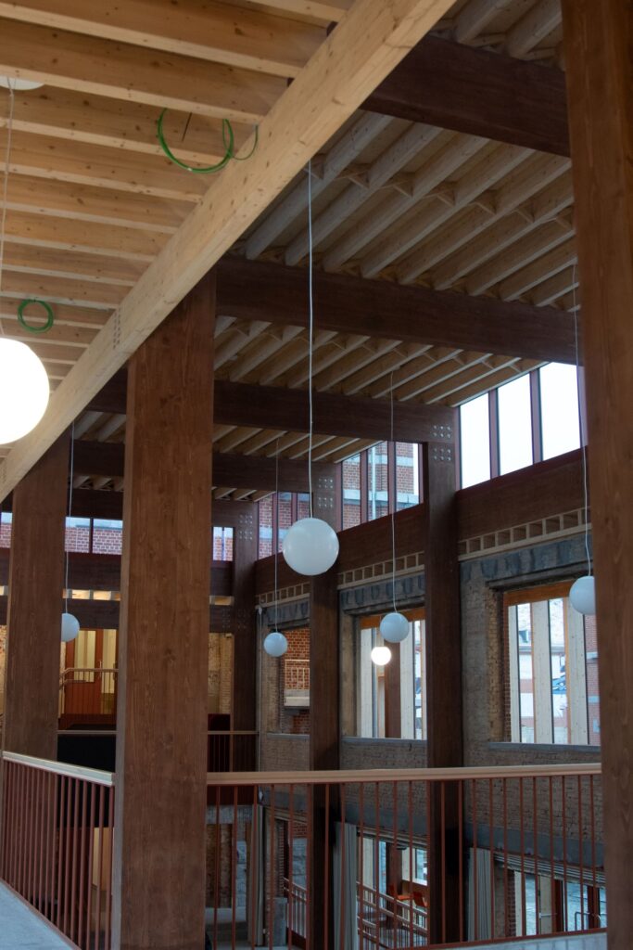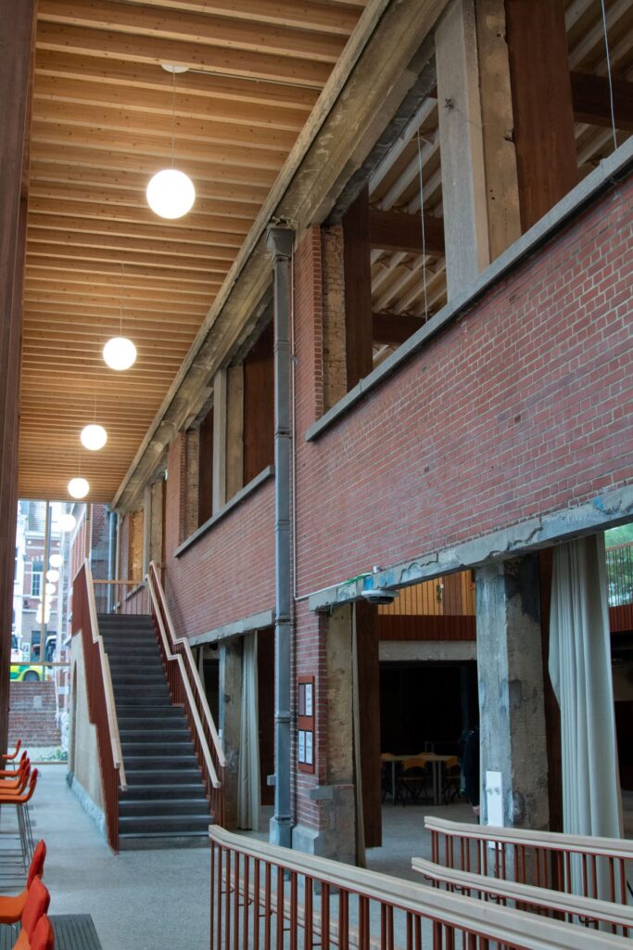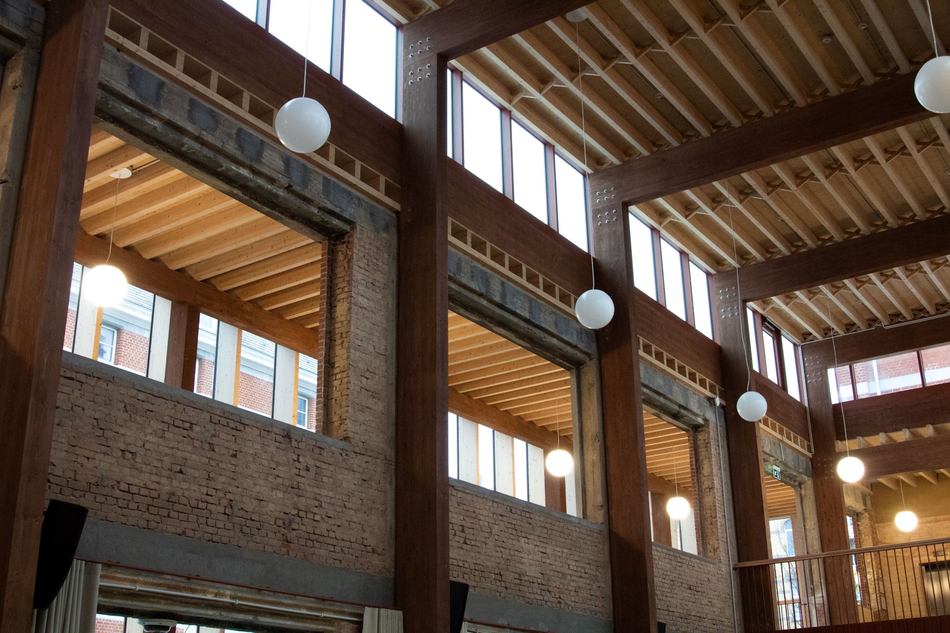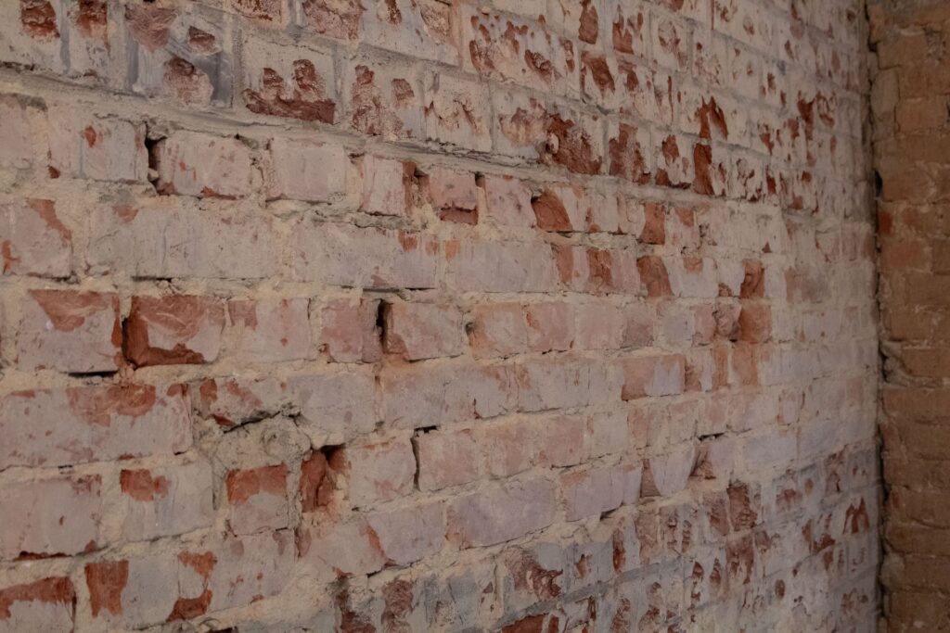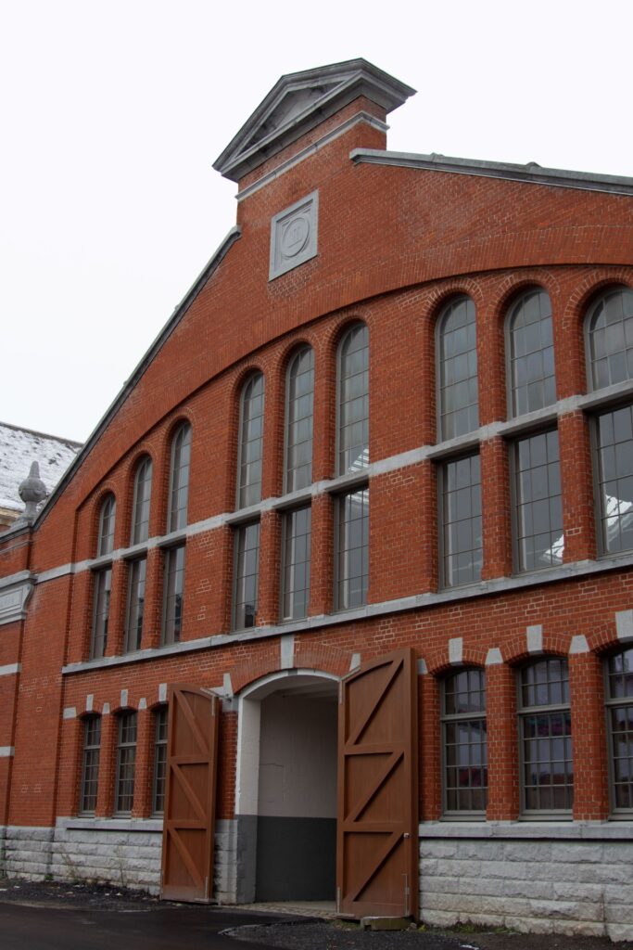A visit to the old military barracks converted into the Usquare Campus in the university hub of Brussels.
The Université Libre de Bruxelles (ULB) and the Vrije Universiteit Brussel (VUB) have teamed up to create an open space for students and the community called Usquare Campus. What were once military barracks are now classrooms, conference rooms, and soon to be apartments. The architects have taken a more circular approach to this project, trying to incorporate as many sustainable practices as possible. They have recycled as many existing materials on the site to reduce their waste output. The architects have been aware and keeping track of the input and output of materials and are trying to keep it as sustainable as possible. The architects have taken a more circular approach to this project, trying to incorporate as many sustainable practices as possible. They have recycled as many existing materials on the site to reduce their waste output. The architects have been aware and keeping track of the input and output of materials and are trying to keep it as sustainable as possible. For this piece, REVOLVE spoke with Christopher Wejchert, an architect working on the project.
