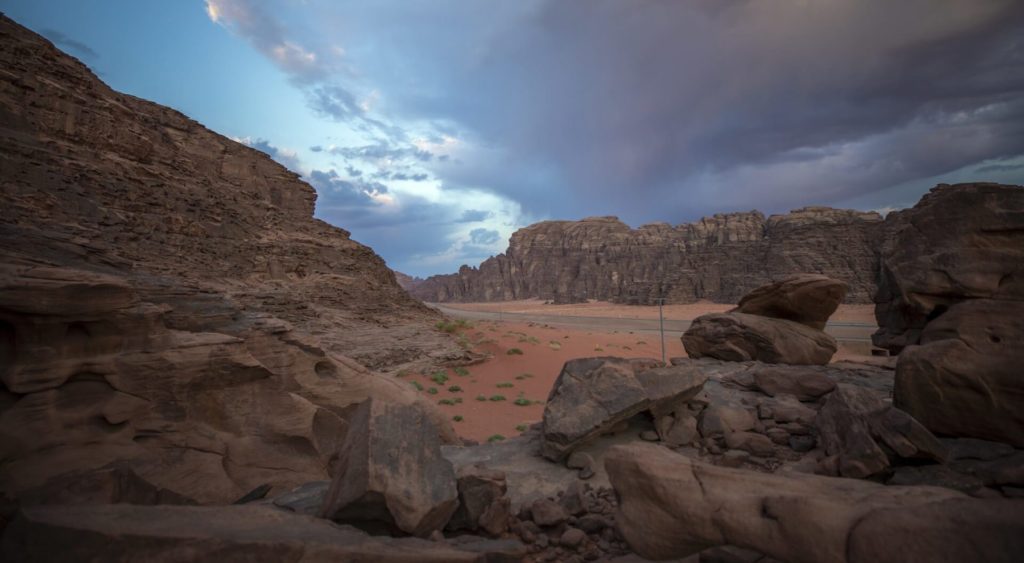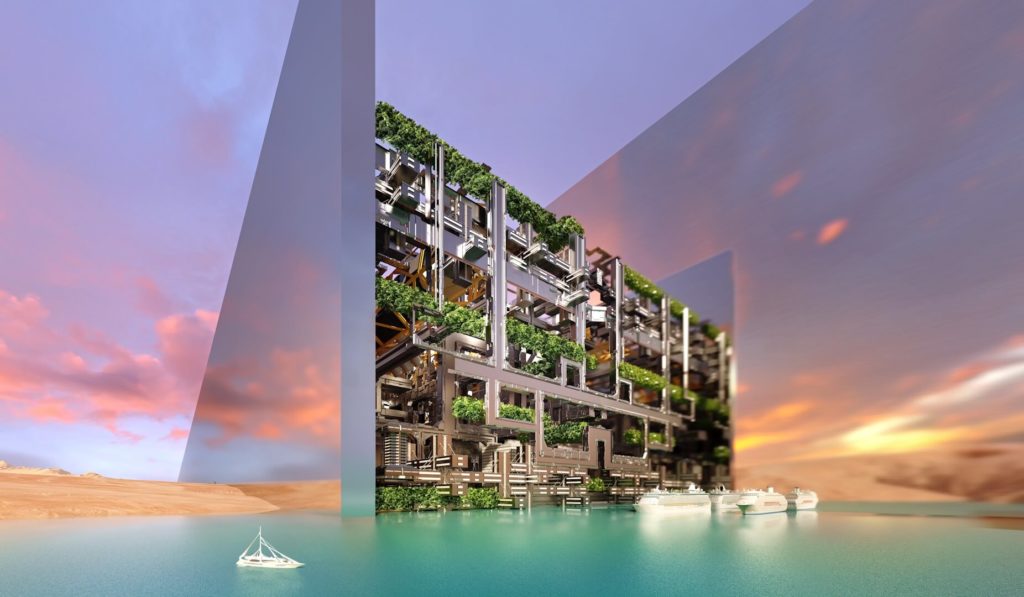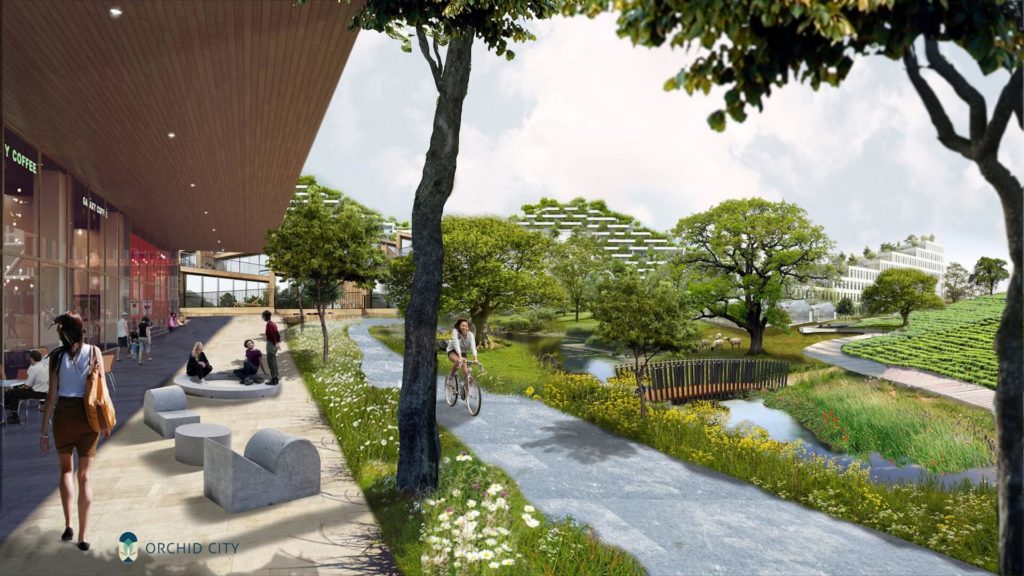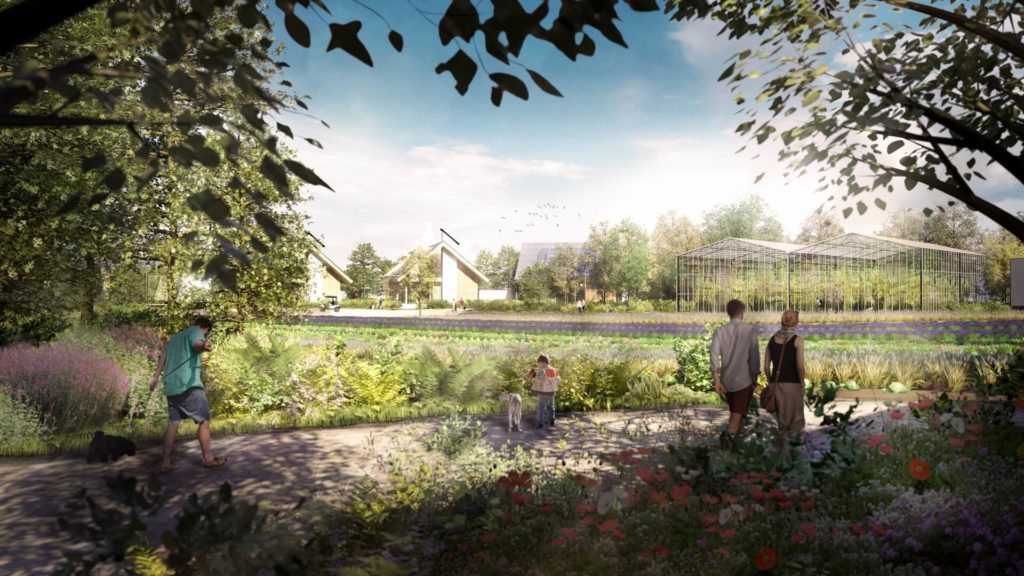Searching for Utopia
Learning from past mistakes to make future cities more resilient, more liveable, and more sustainable.
There have been numerous attempts throughout history to create utopian-like societies, cities built around the latest innovative approaches with the aim of creating a perfectly functioning society. Across the globe, these attempts have encountered various challenges and often failed to realize their visions for myriad reasons. As climate change, increasing demand for resources, and rapid population growth and urban development pose our world with new challenges, we can look to the past for valuable lessons on building utopia.
Utopia must work with, not against, nature.
Amid the Industrial Revolution, English urban planner Ebenezer Howard came up with Garden Cities, an idealistic but flawed city plan which he saw as combining rural and urban living. He conceived of his idea in a time when cities like London and Manchester were becoming dangerous, unhealthy, congested, and choked by coal smoke from factories.
Howard based his designs around form rather than function, imagining a Garden City that would house 32,000 people on a site of about 9,000 acres. He originally conceived concentric patterns with open spaces, public parks, and six massive boulevards extending out from the centers. He envisioned a cluster of Garden Cities surrounding a central city, each linked by road and rail. At his heart, however, it was clear that Howard hated urban living, and his paternalistic ideas weren’t a practical response to the issues of overcrowding. What looked good on paper did not necessarily translate into a successful reality, but the plans influenced communities across the world, including in the UK, the US, Canada, Brazil, Australia, Belgium, and more.
The primary flaw with Garden Cities was that Howard failed to recognize that nature is not just an area on a map you color with a green pencil. The cities’ creation mandated the destruction of large swaths of nature. The rigid geometrical framework of the garden cities stands in contrast to the diversity, flexibility and irregularity of nature itself. The mandated isolation and separation of the program meant that they didn’t have a net positive economic impact and faced many issues of suburbanization.
This segregation of function, which is quite absent in nature, was a real killer. In 1998, the architect of an Australian social housing project based on Garden City’s design described the community as filled with crime and violence. The failure to recognize that cities must work with, not against, nature, and not just the presence of grass and trees, but the fundamental properties of nature’s organic planning, is one that is replicated in the contemporary example of NEOM in Saudi Arabia.

NEOM, an area the size of a small country in the northwestern Arabian Peninsula, contains several projects including the beginnings of a futuristic city called The Line. The project has already been critiqued by many, but there are a few things worth predicting about this city of the future. The issues begin with the CGI rendering of The Line, which illustrates a 170-kilometer-long, 500-meter-tall, and 200-meter-wide city cutting through the Arabian desert and encased in mirrored glass. This is about the distance from Brussels to Amsterdam.
To bring this construction to life, many indigenous communities have been displaced and several sentenced to death for resisting displacement. In The Line, life and technology will be entirely enmeshed, negating all rules of nature and ecological integration. Resources will have to be spread along the entire length of the city, which will supposedly be powered by renewable energy. Power will need to be supplied not just to the city’s 9 million residents, but to the cooling requirements, human and resource transport, and city infrastructure that must run constantly without fail.
Like the Garden Cities, NEOM is facing challenges of alienation from nature but on a much greater scale. The city is designed to be fundamentally separate from and above the forces of its surrounding environment.

Cities cannot be designed to fit an aesthetic plan.
Just as successful cities cannot be designed in opposition to nature, they also cannot be designed to fit into a set aesthetic plan. The Brazilian capital of Brasilia is a prime example of this. The city was designed to utilize the ‘best’ ideas in urban planning at the time, but from the 1970s until relatively recently, the city has been a punching bag for those who wish to criticize contemporary urban planning.
Brasilia contains some visually stunning architecture, but proved to be an appalling city to live in. The chief issue with the capital was that it was designed to look like a giant bird from above. All the zoning, logistics, infrastructure, and street layout were subservient to the idea that the city had to look like a bird. This resulted in a seemingly inane mistake but one that must be restated: a city plan is not an aesthetic design. This very mistake is being repeated in Japan by Toyota’s ‘smart,’ ‘woven city,’ which was designed to look like the project’s logo.
Brasilia, on top of being designed to look like a bird, was built around and for cars. As suburban America has demonstrated overwhelmingly, car-centric neighborhoods destroy social and economic fabrics of a city, leaving only isolated islands left to their own devices. For its critics, Brasilia failed because its living blocks were cold and antiseptic, and its programmatic separation into vast living versus working areas made it depend upon broad, long highways that destroy human scale and cause traffic issues. All residents, from office workers to the highest government official, were forced to work around design elements set in concrete, leaving little room for the imagination or for individual choice.
The lesson of Brasilia, Toyota’s woven city, and all urban design based around an aesthetic vision is that any attempts at building utopia must have human experience at its heart, including both rich and poor, young and old.

You can’t treat the design of a city like the design of a machine.
A true utopia cannot be designed to look like a bird, and it also can’t be designed to function like a machine. Almere, the newest city in the Netherlands and a feeder city for Amsterdam, saw its first residents move in during the late 1970s. The city was designed to mimic a ‘green’ way of living, avoiding urban densities, around a set of smaller nuclei. City planners wanted to build a nice place for people to live, with lots of green, space for kids to play, and lots of affordable housing.
The complaints began soon after families began moving in. Residential streets went on endlessly, hundreds of identical homes in endless rows. In a country famous for its use of bicycles, residents of Almere had to take up daily use of a car. The lack of a city center created a lack of density for services. Shops closed, and there were few spaces where the community could connect.
Today, a center-like area has been created to try to offset some fundamental flaws of the urban plan, though it remains sparse of people and devoid of community influence, lined with chain stores and hard covered surfaces. The city continues to struggle with mobility, monotony, and deserted streets. Almere is an example of how treating a city like a design for a building or a machine, and not like an organism which will develop and grow, is a recipe for failure. This is reflected, again, in The Line at NEOM.
The Line may be the ultimate example of the risks of treating a city like a machine, as the entire plan relies upon complex and precise technology to keep the place functioning at all. The plan includes 170 km of high-speed rail, a metro system, and freight line, all built into the basement level of the city and able to transport people from one end to the other in 20 minutes. If one element fails, millions are now late or stranded. If maintenance is required, whole sections of the city will be unable to travel and resource transport will be stopped. Residents will also be made to live on top of one another, and at least 15,000 elevators would be required to move people vertically through the city.
The Line would also only be able to function with a population between 4 and 9 million, leaving no room for organic growth. The technologies required to keep a city with such rigid and inorganic design functioning render The Line incredibly vulnerable to infrastructural failure. This is an even more extreme example than Almere of why a city is not and cannot be treated like a machine.
Technology is a tool, not the full solution.
A city is not a machine, nor can it rely too heavily on machines and technology to solve its core problems. This is where the idea of ‘smart cities’ fails. For nearly 15 years, architects, technology experts, engineers, and urban planners in Songdo, South Korea have worked hard to create a new business district for the sprawling city of Incheon, near Seoul. Songdo was presented as the flagship for how we would live in the cities of the future, where technology, big data, sustainability, and smart urban planning would create a modern utopia.
To accomplish these lofty goals, some of the world’s most advanced urban technologies were utilized. Streets connecting the district are lined with sensors measuring energy use and traffic flows, a seaside park is outfitted with a self-sustaining irrigation system, residential waste is transported via trash tube to a central waste-sorting plant, and homes are operated by cellphone apps that control everything from heating and cooling to light levels. The city does boast 76% waste recycling and energy use per person is 40% less than other cities, all of which is to the designer’s credit.
Many residents, however, have called Songdo cold and deserted. The city is packed with censors tracking data, but lacks the feeling of community, instead creating a sterile environment that puts the needs of humans second to the functions of technology. A similar situation arose in Masdar, another high-tech smart city on the outskirts of Abu Dhabi, in the United Arab Emirates. Masdar was heralded as the world’s first zero-carbon city, with 50,000 residents and dreams of high-tech water recycling systems, argon-insulated buildings, electric driverless cars, and a massive wind tower that would suck cool air from above to cool the streets below.
Several of these design elements are in place, but still, no one wants to live there. Designers have also admitted that they cannot deliver a totally carbon-free city, their high-tech plans failing against the sandstorms and heat. Today, less than 10% of the city is completed and office buildings stand mostly empty. Masdar’s fundamental reliance on technology to deliver basic human living needs contributed to what is now a shell of a city, devoid of community. Both Songdo and Masdar exemplify the flaws of relying on technology to be the beating heart of a city, failing to put human needs first and instead prioritizing high-tech solutions that miss one critical detail: cities die without community.

Building the ‘future’ city.
The Orchid City project was started with the mission of building new future-proof cities. In Orchid City, 25 organizations around the world work to learn from the past and craft a new framework for self-sustaining, resilient, and climate-adaptive urban places that are also affordable and realistic. It combines human-centered design, regenerative principles, and adaptive systems, and weaves new approaches to design with eco-engineering and real estate investment strategies. The project’s approach is founded on five elements: design which facilitates social connectivity, builds upon nature and ecosystem processes, adapts to changing circumstances, integrates living and working environments, and prioritizes inclusivity and diversity.
Orchid City emphasizes human-scale design, walkability, and layered social integration. Pedestrian-friendly spaces are prioritized, encouraging meaningful connections. Orchid City will foster cross-generational and inclusive roles within the neighborhoods, such as students caring for the elderly, which allows for a broad social-economic foundation. This focus on human connection creates dynamic, inviting neighborhoods and facilitates community development.
Unlike many high-tech based sustainable cities, Orchid City is founded on ecological and regenerative principles. Regenerative design not only protects but restores ecosystems and biodiversity and ensures sustainable management of energy and material flows while providing essential food, water, and energy resources for the city. It prioritizes urban design that works in hand with ecosystem services over aesthetic forms, optimizing daily functioning and reducing development cost. In this way, Orchid City reduces the carbon footprint of each inhabitant by 140%.

Unlike designs such as NEOM or Masdar City, Orchid Cities are designed as adaptive systems, rather than fixed master plans. This flexibility allows for climate adaptation, addressing issues such as future flooding and changes in weather patterns, as well as demographic, lifestyle, educational, and work-related changes. By anticipating and adapting to these evolving needs, Orchid City remains a thriving, resilient community over time, and a better long-term investment.
Implementing lessons learned from over-segregation in many other ecocities, Orchid City offers an integrated living environment that blends housing, work, education, production, and leisure. Providing as many jobs as residents need, Orchid City reduces job-related mobility by more than 40%, enhances the quality of life, and fosters educational opportunities. This approach also facilitates effective resource-use with circular supply flow design and enables solutions like packaging-free shopping.
Acknowledging the importance of accommodating a diverse range of residents, Orchid City promotes mixed-use neighborhoods that combine housing, light industry, and commerce, creating an inclusive environment for a diverse range of residents and fostering a dynamic urban fabric.
By incorporating lessons learned from past attempts at building utopian-like cities, Orchid City sets a new standard for urban development, offering a sustainable, adaptive, and integrated solution to urban living. As we face the challenges of the 21st century, urban planners, investors, developers, and policymakers must collaborate to achieve truly self-sufficient cities that fulfil the daily needs of people from walks of life. Demonstrating this as possible and feasible, Orchid City serves as a beacon of hope for a greener, more vibrant future.