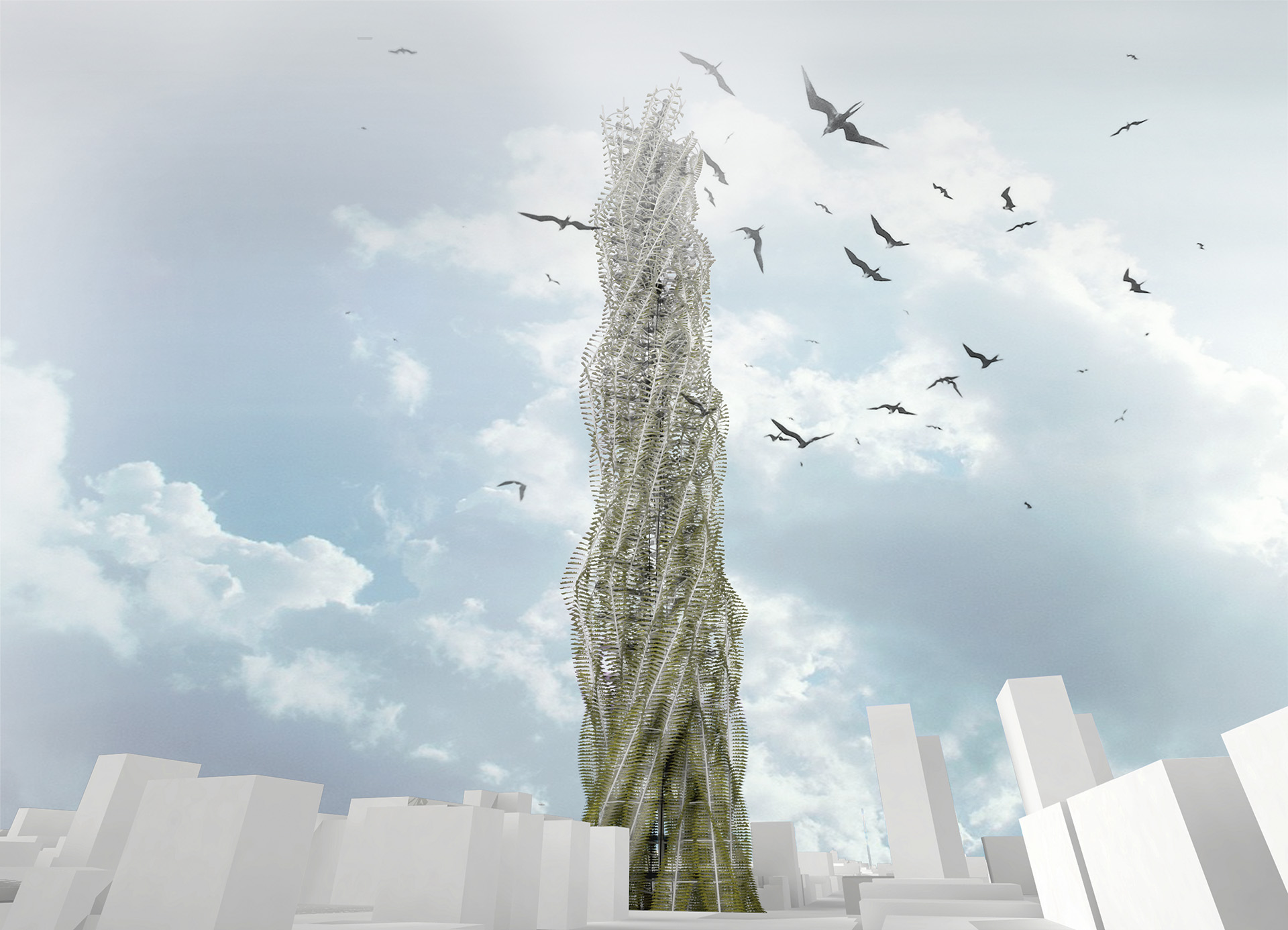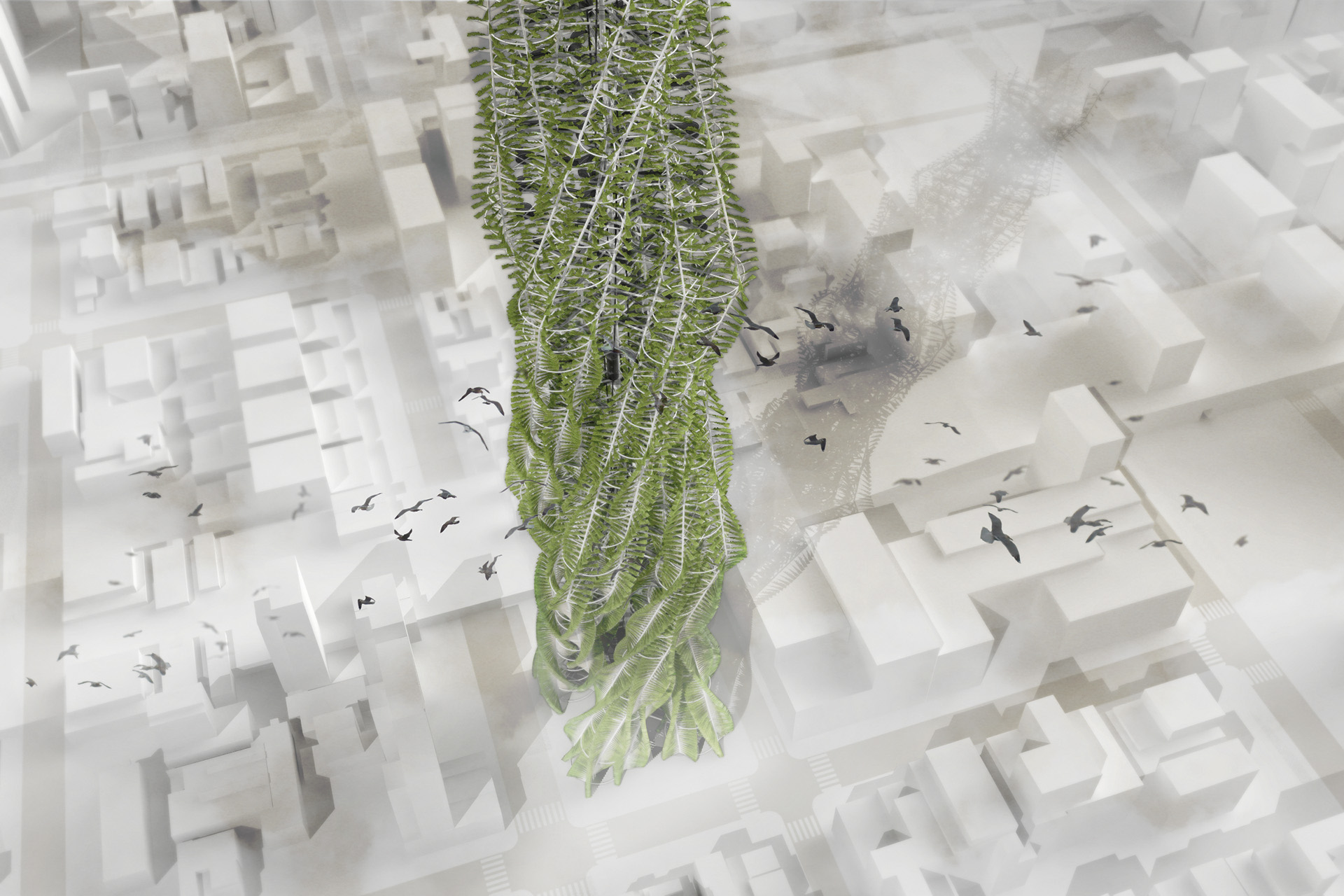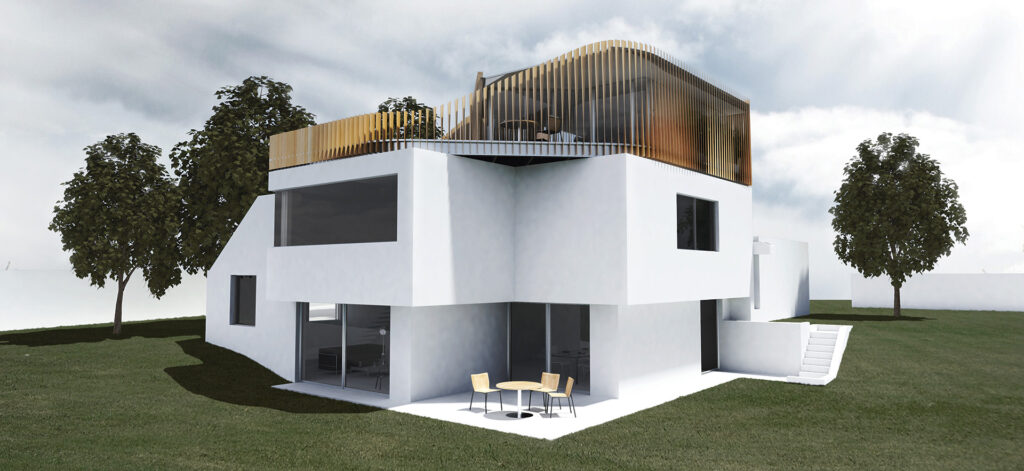Urban Vertical Farming
The number of buildings in Europe exceeds the current and future needs of its population. Sometimes decades or centuries old, this heritage includes countless unoccupied buildings, which no longer meet the requirements of today’s society.
Amongst the three largest emitters of carbon dioxide, along with meat production and transportation, the building industry is increasingly confronted with environmental challenges. Architects must, therefore, rethink their practice in order to develop new designs for a more sustainable future.
Different in scale, use and form, the projects, Agriculture 2.0 and Retina rooftop, by the new architect studio, Appareil, present here a glimpse of the future of urban farming and sustainable housing.
Agriculture 2.0
Agriculture 2.0 is a speculative project investigating the under-explored domain of urban farming to bring agriculture into the city. Rather than offer a ready-made technical solution, the project questions the unsustainable relationship between the city and large-scale production of consumer goods in today’s world.
The urban environment is highly dependent on food supply, requiring the development of an extensive transport network, which causes environmental damage at different levels. The project proposes to integrate agricultural production sites in cities that need to be adapted to high population density levels. Instead of using horizontal surfaces, these urban farms extend vertically.
Innovative Technical System
Research into hydroponic systems has shown that plants can grow in non-static environments in order to find the adequate climatic conditions. To provide optimal conditions of illumination, air and water, the infrastructure is a vertical assembly of closed incubators dynamically positioned along a series of vertical helixes. The inner part of the incubator is planted and positioned at the top of the structure and travels down along the axis at a speed of 3cm/hour until it reaches ground level after 45 days when the plant is fully grown.

The incubator is a polyester shell covered with a Teflon-based translucent membrane that collects rainwater for irrigation. Sunlight infiltration is controlled through the membrane so that constant temperatures are maintained and direct sunlight is avoided. Minimizing the density at the higher level of the tower to enhance its porosity, the incubator expands as the plant grows and travels downward, eventually doubling in size.
Performance and Capacity
The structure is designed to meet food demands in an urban residential neighborhood. On average, one individual consumes 0.32 kilograms of vegetables per day, which requires a production surface of 8.22 m². A 200-meter tower with a 30×30-meter base can produce 35 kg of vegetables per day – enough to feed 420 people which, in an average residential urban area in Europe, covers 1.27 km².
Adaptive Design
Two of the several parameters that were considered to adapt the design to specific locations were the number of helixes and the size of the incubator. The distance along the vertical axis between the incubators was also chosen to maximize production and to provide the optimal local environments for the plant growth. Each context therefore requires the design of a location-specific tower.

Agriculture 2.0 is not a building, but an algorithmic model in which the needs of the city dictate the morphology of a vertically fragmented agricultural field. Any project would need to undergo a thorough analysis of the context and an evaluation of the best organization depending on population density, consumer patterns, commercial activity and specific crop requirements, which would result in custom-made infrastructure.
Retina
The design process of the Retina Project is inspired by the function of the eye. Understanding the human body as a machine, and its organs as parts of a complex mechanism, is essential. Architecture is no different. We chose the mechanical performance of the eye and the relationship between the iris and the retina as a conceptual model for the design of a residential space.
At the rear of its spherical form, the retina is the surface that reconstructs images before sending them to the brain. The sensitivity of the surface means that excessive light would damage it, while insufficient light would make it incapable of mapping the image. The retina cannot function independently and needs the constant cooperation of the iris to control its aperture and allow the correct amount of light.
Architectural Biomimicry
Learning from nature, in an act of biomimicry, we identify the living space as the retina and iris by using wooden slats on different angles to allow in light while inhibiting light from other angles.
Located in the suburbs of the Belgian capital Brussels, the Retina Project is a small extension on the rooftop of a single family house with nearby woods. The 1970s building consists of well-insulated brick surfaces. The extension differentiates itself from the original structure through the use of contemporary materials, structure, spatial organization, energy production and water management.
Technical Innovation
The outer layer of the building is composed of 432 vertical wooden blades. This screen allows light to filter into the space, offers views to the surroundings, but at the same time protects the structure from heat, outsiders looking in, as well as from excessive light and magnetic waves emanating from nearby communication antennas.
While the geometry of this wooden slat system is complex, the Retina rooftop reduces dependence on artificial lighting, mechanical cooling and heating.
The new structure, made from natural and renewable materials and fuelled by solar energy, is energetically autonomous. The relation to the existing building permits the cohabitation of two inhabitable systems, enhancing the energetic performance of buildings. In an age when all construction should strive towards zero emissions too many buildings are still being designed with a passive approach, insulating the structure from the surrounding environment, whereas Retina rooftops provide open views onto the world.
Technological Innovation
The construction industry is being transformed by the introduction of numerically controlled manufacturing. Steel structures are now welded by robots. Accurate three-dimensional objects can be “printed” on various materials such as resin or ceramics. These new technologies fundamentally affect architecture. One main challenge is the relationship between the architect, who designs, and the builder, who implements the design. The required knowledge of technological processes means that construction influences the design in a much earlier stage of the project, and requires the architect to be fluent in these technologies and present throughout the project.
CAD-CAM and Sustainability
What connects the Urban Vertical Farming and Retina projects is the use of Computer Aided Design and Computer Aided Manufacturing (CAD-CAM), which facilitates the relationship between architectural design, the construction process and the surrounding environment. The use of digital processes allows for more accurate calculations of structural design and construction of lighter, more energy efficient buildings. Thermal and light performances are calculated and building façades can then be determined more specifically in relation to the urban fabric or adjacent woods.

The building industry is a key contributor to global warming, and as architecture plays an important role in the industry, it needs to explore concepts that can enrich global efforts to create a more sustainable future. Buildings are essential elements of our environment and need to be approached with the intention of readapting what already exists to overcome future redundancies. Requirements are becoming increasingly complex and proposals need to be developed following more substantial and enduring considerations.
Architects and builders must coordinate the different interests into sustainable solutions in conjunction with exploring and using new developments in technology.
About Appareil
Appareil is a new architectural studio that uses advanced design technologies to create site-specific solutions to complex design briefs, while paying particular attention to local contexts and environmental constraints.
Appareil bases its architectural production around the concept of assembling parts for the performance of a more advanced task than the original pieces could have carried out individually. Its use is mainly related to technology, but appears in numerous disciplines: in French, appareil can refer to the pattern in which stones are assembled in a masonry wall; it is the device used to take photos; it designates a group of organs that metabolize substances in the human body…
Appareil believes that wide cooperation and work in multi-disciplinary contexts can maximize potential. The design and construction of buildings is a complex process, which requires broad understanding and expertise. The projects featured here were elaborated in close cooperation with biologists, botanists, material consultants, structural engineers, builders, sociologists, environment specialists and photographers. Such diverse project teams create new synergies in which the architect fulfils a central role of gathering data and findings to generate a project concept.
Project Teams
Agriculture 2.0 Project Team:
Edouard Cabay, Luis Ricardo Borunda, Marta Banach, Pavel Aguilar
Retina Project Team:
Edouard Cabay, Alejandro Nunez, Jordi Portell
Appareil Collaborators:
- Eco Intelligent Growth, environmental design consultant
- Bures Innova, biology consultant
- Sweco, engineering
- Tecmolde, advanced manufacturing experts
- Bykolat, wooden constructive solutions
- Anna Alejo, architectural photographer